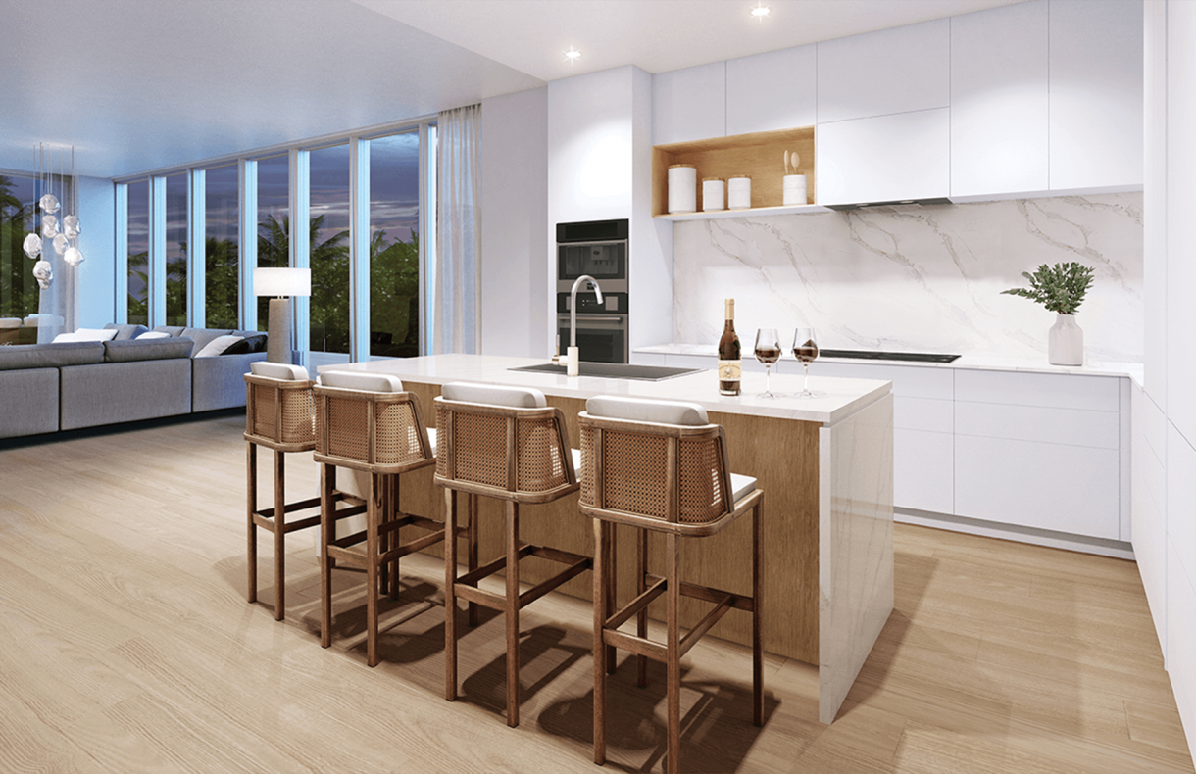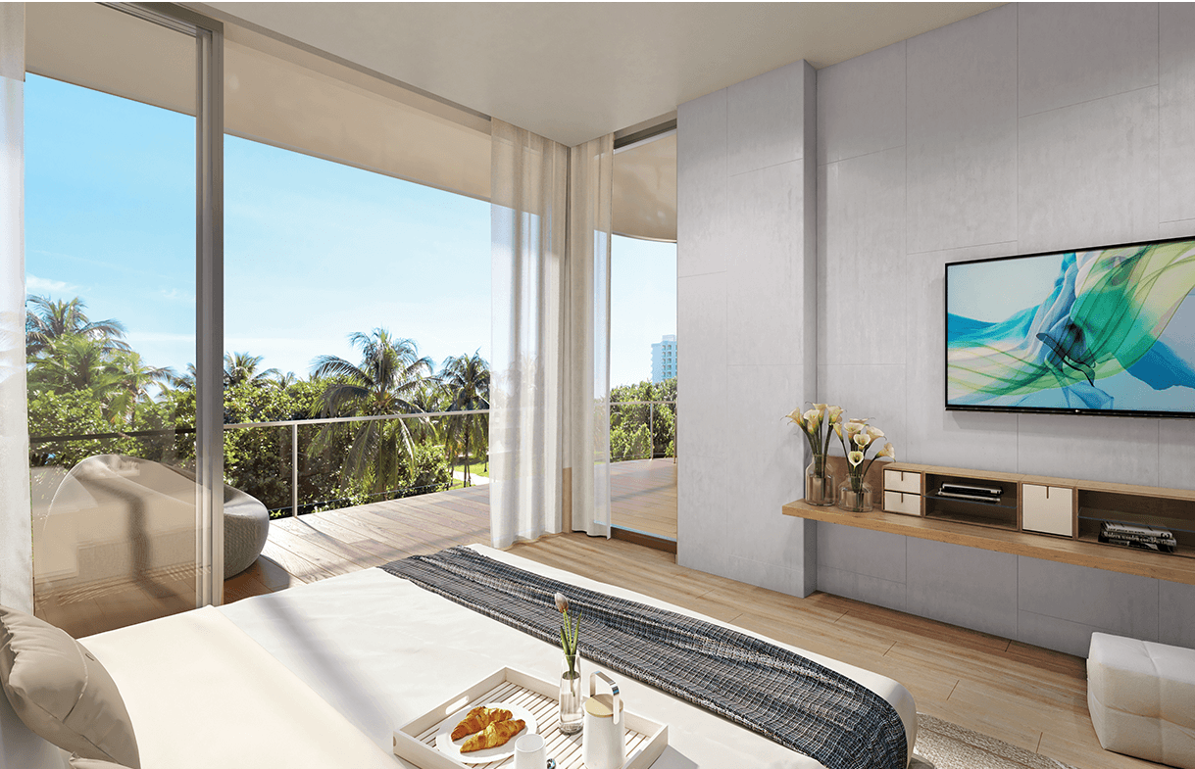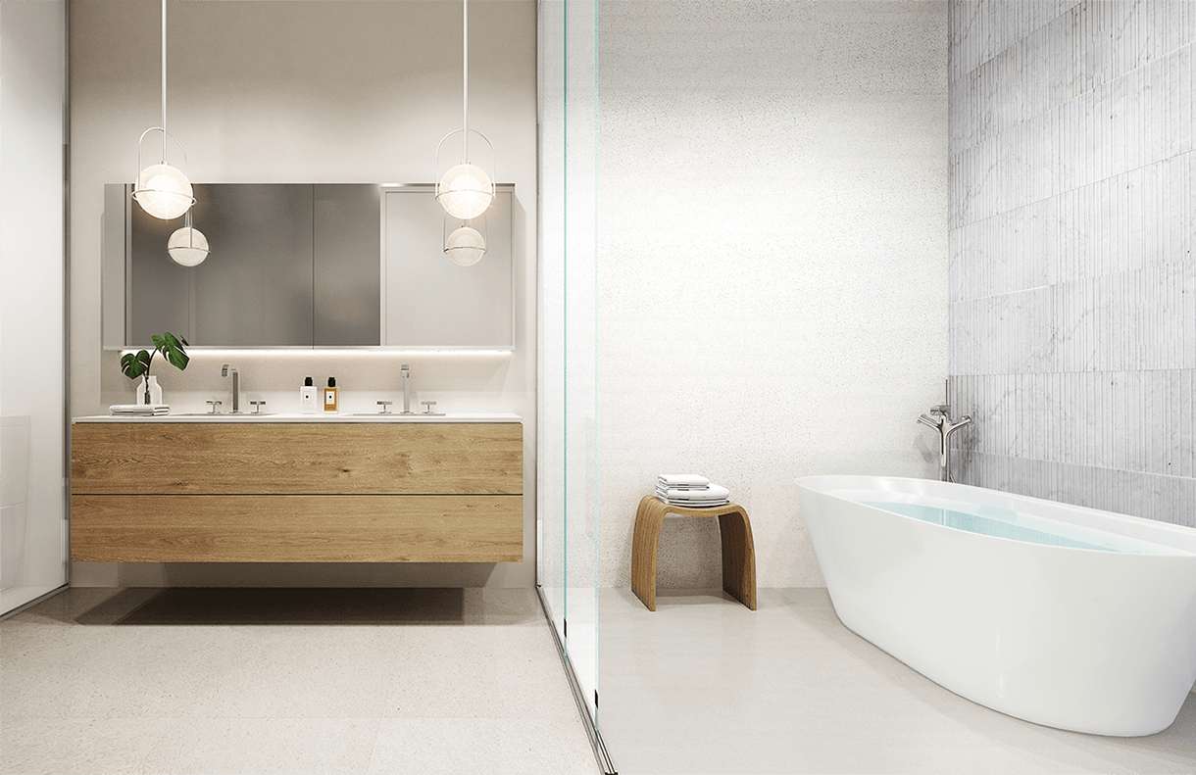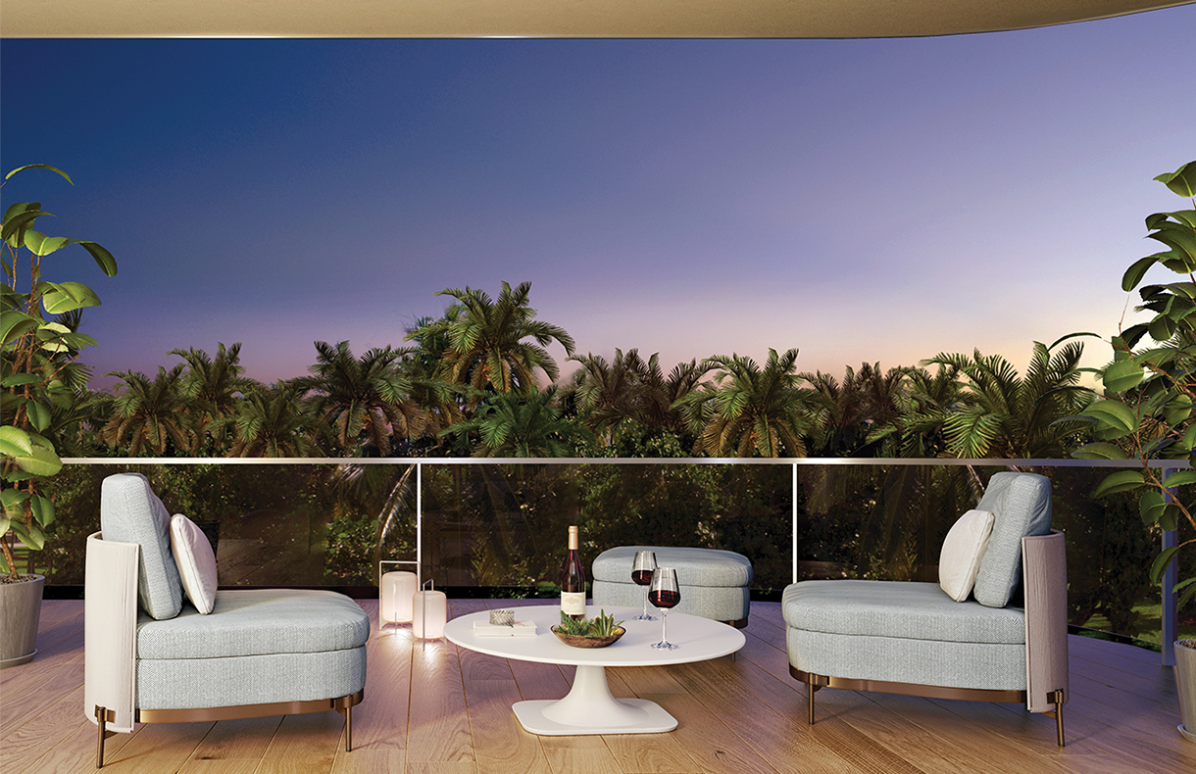
The residences
Thoughtfully Designed Floorplans
& Organic Interiors
Every residence at Ocean Park South Beach was thoughtfully designed for a natural and elegant beach-living experience while maximizing space. Natural lighting and oak wood flooring flow seamlessly throughout each residence while expansive terraces offer a place to relax to the sounds of the breezey palms and neighboring ocean.
The residences
- Two-and-Three bedroom residences ranging
from 1,117 – 1,717 square feet - Expansive terraces ranging from 267 – 597
square feet - Private and semi-private elevators that open
directly to residence foyers - Open floorplan layouts with approximately
10’ ceilings - Floor-to-ceiling windows with approximately
10’ sliding doors - Light solid Oak wood flooring throughout
residence - Poliform® kitchens with Matte Touch cabinets
- Silestone Calacatta grooved water fall edge
countertops and back-splashes - Wolf and Sub-Zero® appliances including:
refrigerator, oven, microwave, dishwasher and
wine refrigerator - Gracious closet space throughout all bedrooms
- Dedicated laundry area with washer and dryer
- Floating vanities with Marble showers,
European-designed standalone bathtub and
double-sink in master bathroom
The Penthouses
- Four bedroom residences with 2,393 square
feet and 2,224 – 2,269 square feet of
expansive terraces - Open floorplan layouts with approximately
12’ ceilings - Floor-to-ceiling windows with approximately
12’ sliding doors - Upgraded appliance package with tower
wine cooler and double-fridge unit - Penthouse rooftop deck featuring a private
spa pool, summer kitchen and dedicated
powder room
AVAILABLE RESIDENCES
Beach House 05
Second level
Interior
- 1,712 SQ FT
- 159.1 SQ M
Exterior
- 468 SQ FT
- 43.5 SQ M
Total
- 2,180 SQ FT
- 202.6 SQ M
Penthouse 01
Four Level
Interior
- 2,393 SQ FT
- 222.3 SQ M
Exterior
- 2,224 SQ FT
- 206.6 SQ M
Total
- 4,617 SQ FT
- 428.9 SQ M
Penthouse 02
Fourth Level
Interior
- 2,393 SQ FT
- 222.3 SQ M
Exterior
- 2,269 SQ FT
- 210.8 SQ M
Total
- 4,662 SQ FT
- 433.1 SQ M





